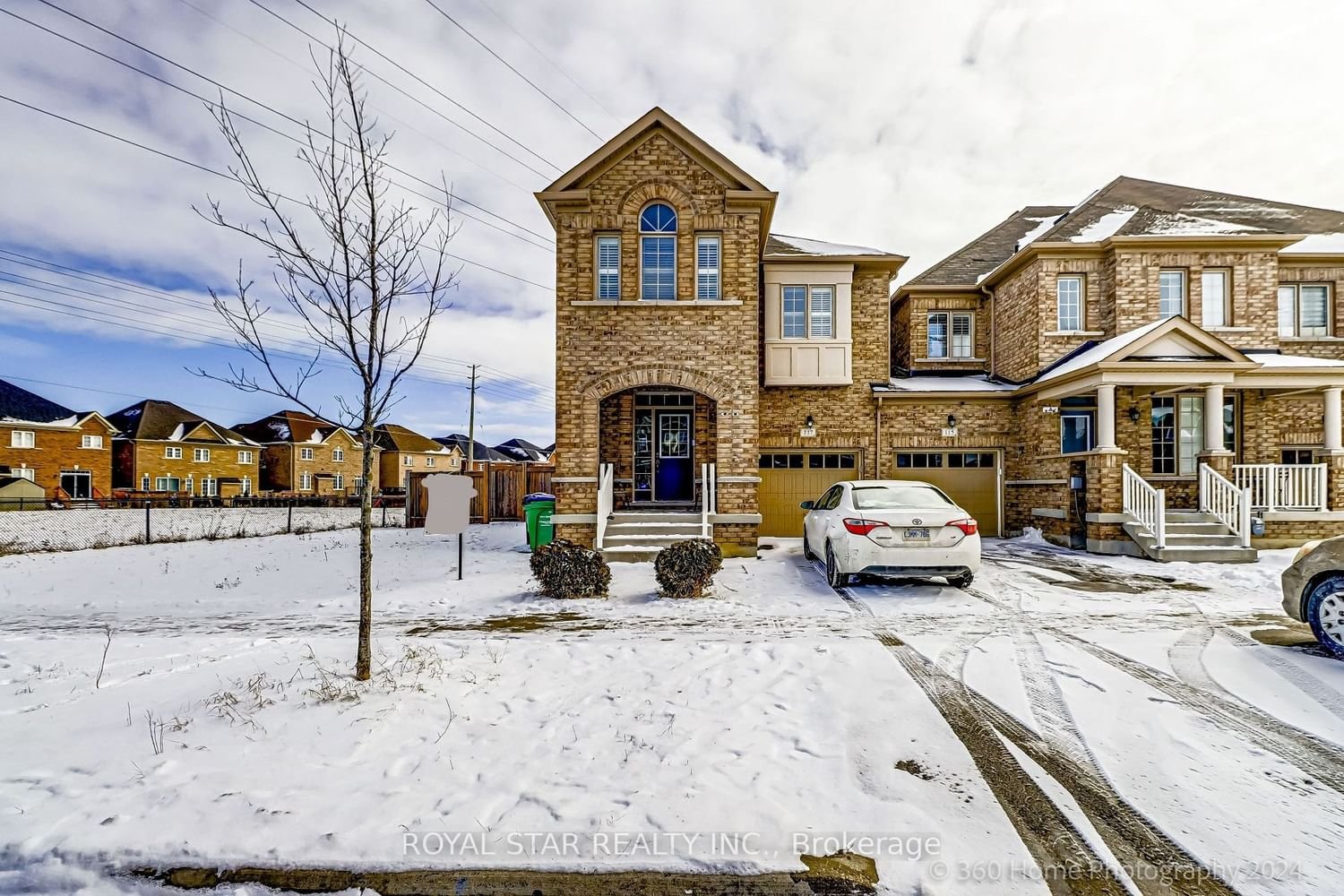$1,009,900
$***,***
4-Bed
3-Bath
1500-2000 Sq. ft
Listed on 2/13/24
Listed by ROYAL STAR REALTY INC.
Pride Of Ownership, Great Location Spacious 4 Bedroons. 1973 Sqft Freehold Town House. Hardwood Floor On Main Level, Beautiful Kitchen With Island And Backsplash. Separate Living & Family Room , Modern Kitchen With S/S Appliances. Master Br With 4 Pc Ensuite & W/I Closet. Close To All Amenities Plaza, Go Station, Transit + Easy Access To Hwy 407, etc. Walking Distance To Schools & Public Transit. Side Entrance Made By The Builder.
S/S Fridge, Stove, Microwave, Wall Mounted Range-Hood, Washer/Dryer, & All Elfs
W8065648
Att/Row/Twnhouse, 2-Storey
1500-2000
8
4
3
1
Attached
2
Central Air
Full, Unfinished
Y
Brick
Forced Air
Y
$6,537.27 (2023)
98.28x61.38 (Feet) - Irregular
